This home in a small coastal town on the North Island of New Zealand is all kinds of amazing! Architects Glamuzina Paterson have created a seamless integration of interior and exterior spaces in this stunner of a home. The surroundings are just divine, and I love how the house perfectly compliments its natural rural environment.
The interior features blonde timber flooring and milky white tones, teamed with exposed ceiling beams and timber wall panelling. Large expanses of stacking slider doors allow light to fill the living areas and capture the stunning outlook.
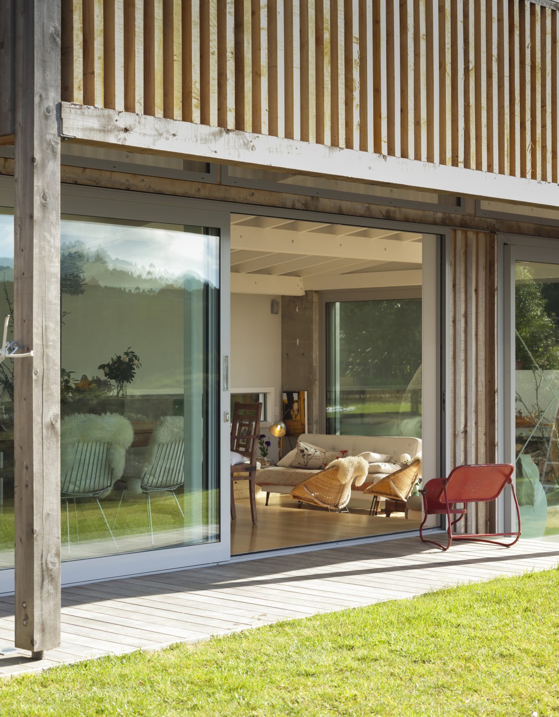
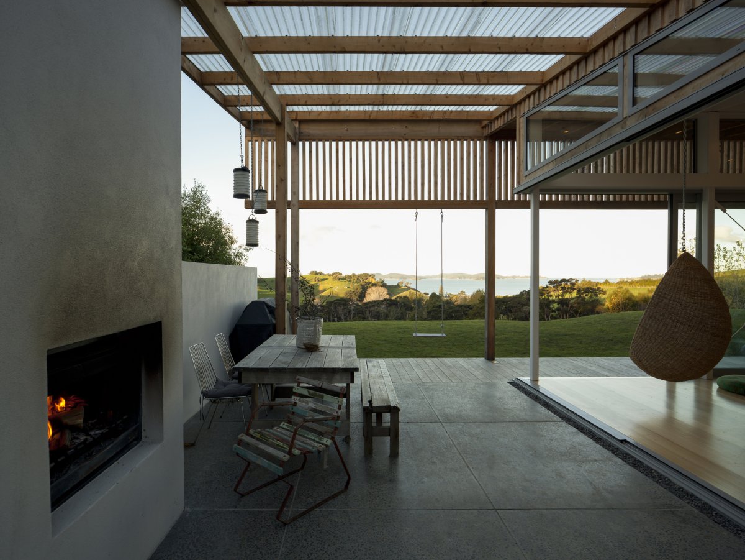
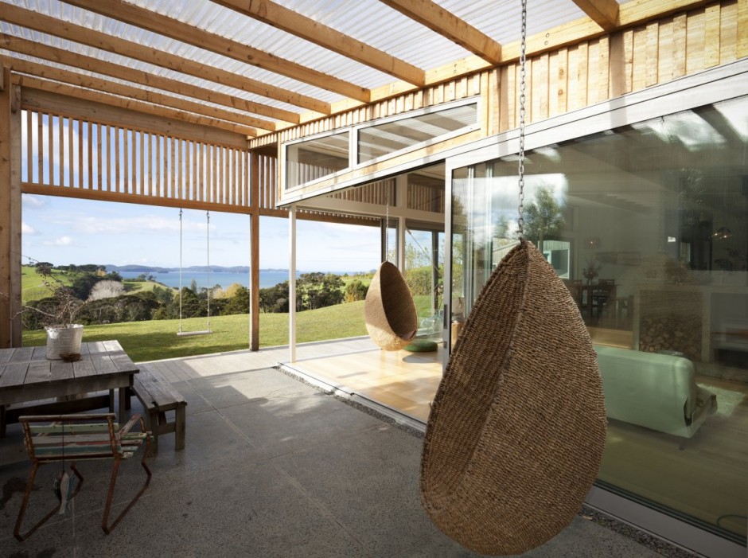

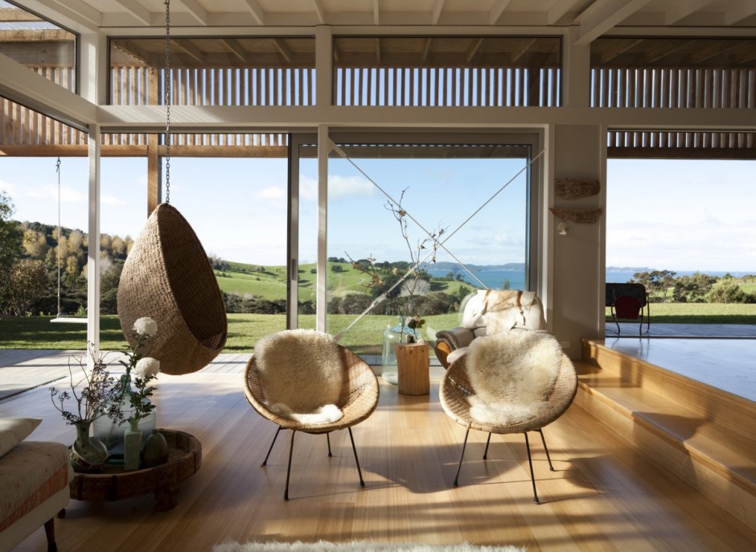
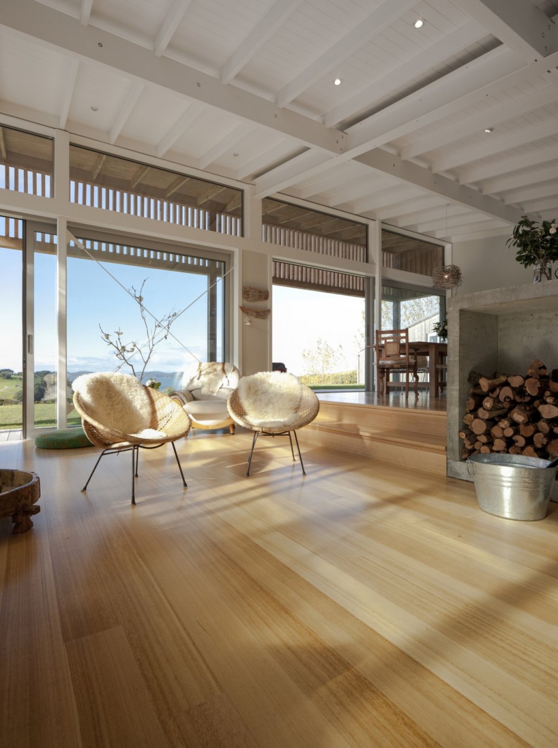
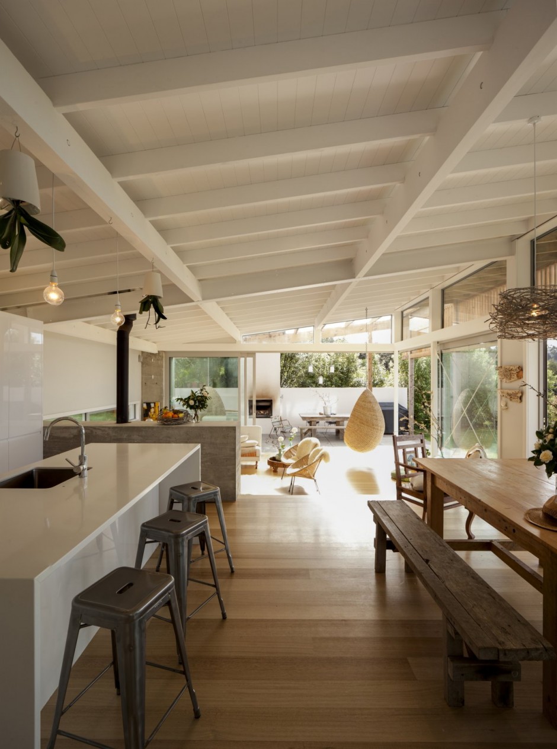
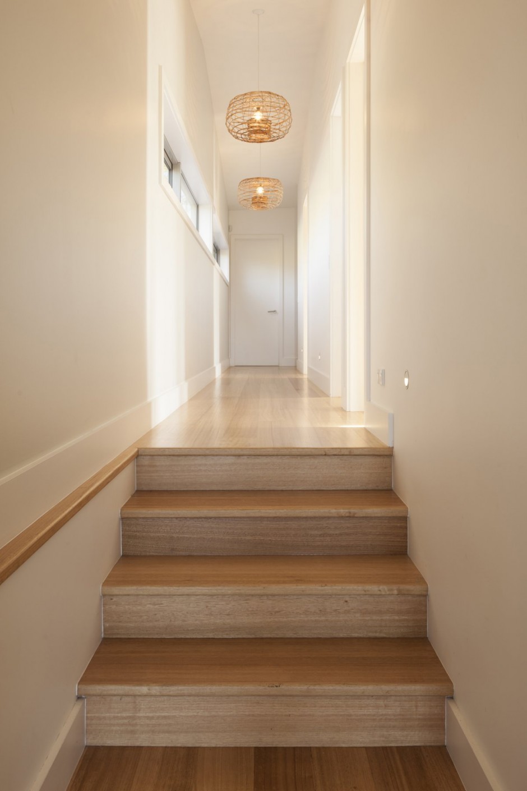
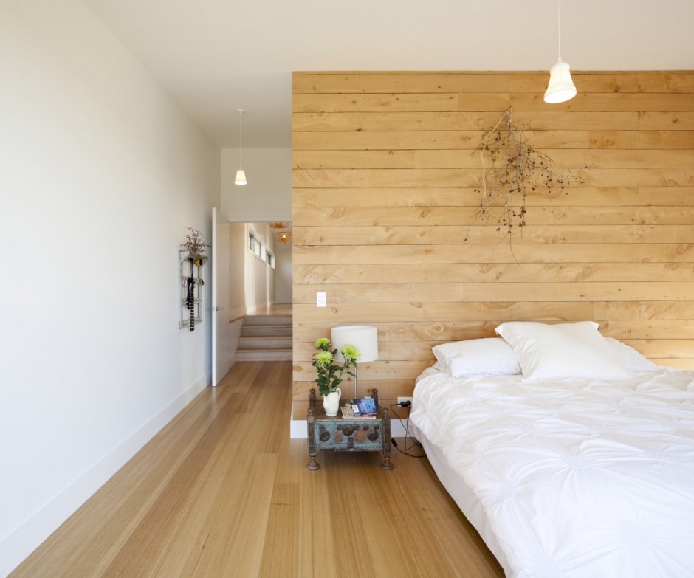
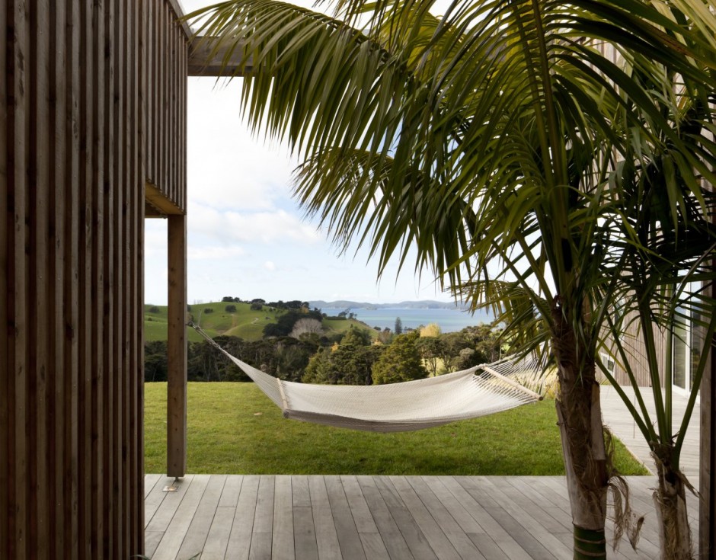
Isn’t it just amazing! I’m a little besotted with the outdoor fireplace, the hanging chairs and that hammock!
Source: Contemporist
Images: Samuel Hartnett
Architecture: Glamuzina Paterson Architects

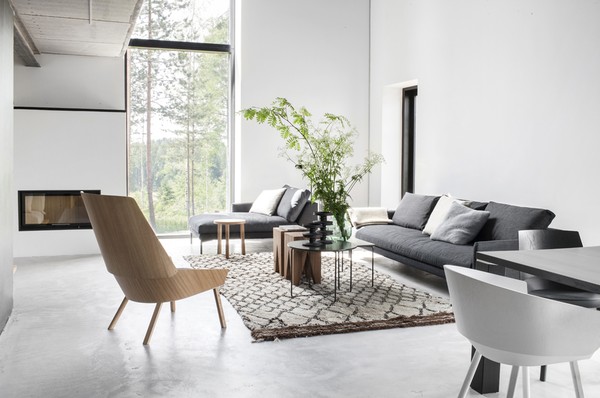

This is some kind of amazing Kat, I love everything about it!
Love the Tolix stools and how about the upside down orchid plants in the light shades!!